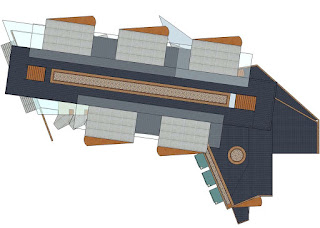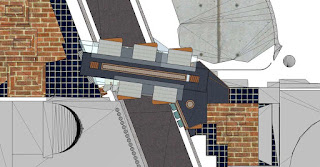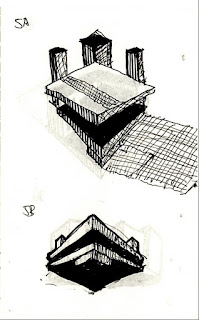Benjamin Rowbotham Blog
Sunday 28 June 2015
Moving Elements
The staff office modules are one of the structures moving elements that allow transportation for staff from their facilities to the Lecture Theatre, and although the idea was somewhat lighthearted in its conception, the decision began to be crystallised by the space restrictions. With a small space elevators and stairs consume a lot of room proportionally and thus it only makes sense to design responsive space. Following this it almost cements the ideal that space can be smaller as long as it is not immovable.
The second moving element is within the top floor studio spaces. As the design is for a School of Architecture I believed it would be beneficial to create a space that can change its orientation in order for students to read and learn from different aspects of the urban landscape.
The extension has the capacity to rotate outwards from either edge differing the orientation of the facade and hence the view of those within the space. This movement was inspired by the accordion and its dynamic nature.
(unfortunately this effect was unable to be obtained through my use of Lumion or Sketchup)
Main Spaces
 |
| Gallery Space: located on ground level, below Staff facilities |
 |
| Library: Acts as both library and Second bridging causeway |
 |
| Staff Meeting Area and Offices: Offices located to the bottom left of picture. This space also serves as a research area for staff |
 |
| Lecture Theatre: On the lowest level of the bridge structure. Glass wall acts with latest technology to double as presentation surface |
 |
| Workshops: Three are located on the same level as the lecture theatre |
 |
| Studios: There are five located on the top level and are not fully enclosed. |
Experiment 3 Overview
As alluded to by my mashup, I was drawn to the idea of all the necessary space of the school to be confined to a reasonable bridge space, without bordering upon the claustrophobic. The mashup - although residential in focus - purveys universal messages of the practicalities and necessities of dwelling space.
A class investigation of the 'House for New Media' by Hertzog and De Meuron furthered my interest in not only small spaces but the dynamic between spaces within a confined boundary.
My design process as a result drew upon designing a series of relatively incongruent forms in order to resolve their connection through rendering smaller space between and around them.
 |
| Top Floor |
 |
| Site (Square House bottom right NIDA top left) |
 |
| Anzac Parade Northbound Elevation |
 |
| Anzac Parade Southbound Elevation |
 |
| South East Elevation |
Mashup
Small Space, Big New
Thing
After years of building
ever-bigger houses, we’re looking for new values, the average size of new homes has swelled by 50
percent since 1970, despite that the average family size decreased during the
same period.
There has been a backlash against conspicuous consumption, and we’re
seeing a new understanding of smaller, higher functionality houses. During the late 1980s and 90s Heavyweight boxer Mike Tyson occupied a mansion now
abandoned in Southington, Ohio. The
property lies eerily quiet, cold, a shell of what was once a
home. fortunately people are now fed up with such wasteful spaces as five bedrooms, several
living spaces, seven and a half bathrooms, a full kitchen, a
mini-kitchen/washroom, two attached garages, one external garage, full-size
pool and Jacuzzi, tiger cages and a basketball court - sustainable design is
no longer just for the Birkenstock set.
Most
tiny houses are tailored for middle-class and wealthy families who made a
conscious decision to “build better, not bigger.” It’s a challenge, of
course, balancing people’s memories and the functionality of their new spaces
but we’re seeing a new understanding that true luxury is comfort, solace and
connection. It’s
a practical response to reconnecting with family and friends in deeper
ways than in show-off houses like Tyson’s
decked out, abandoned mansion with crystal chandeliers, a pool larger than most
homes.
1. “Downsizing
to Smaller Homes is the New Trend,” Tallahassee Magazine, accessed May 20th, 2015, http://www.tallahasseemagazine.com/July-August-2014/Downsizing-to-Smaller-Homes-Is-the-New-Trend/
2. “Inside Mike
Tyson’s Eerie Abandoned Mansion” News.com.au, accessed MAY, 22nd,
2015, http://www.news.com.au/sport/american-sports/inside-mike-tysons-eerie-abandoned-mansion/story-fnq2nnu6-1227286085514
3. “Tiny Houses With
Big Ambitions” Time Magazine, accessed May, 22nd, 2015, http://time.com/130959/tiny-houses-with-big-ambitions/
Perspectives
Perspectives "1", "2", "3", "4", "5 and "6" were drawn more strictly for the freehand experimenting with the relative numbers e.g "1A" and "1B" relate to figure "1"
Subscribe to:
Posts (Atom)























